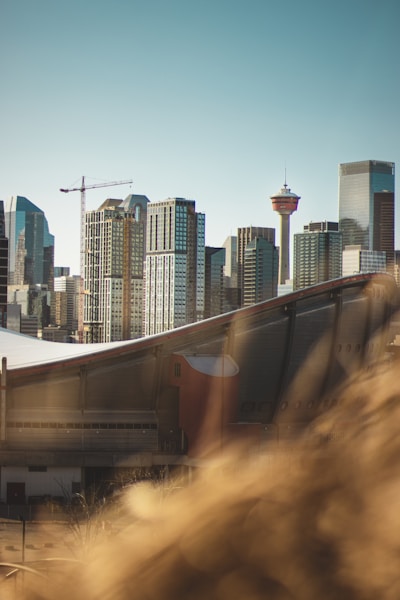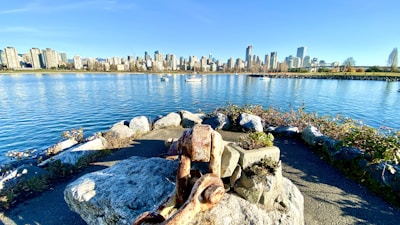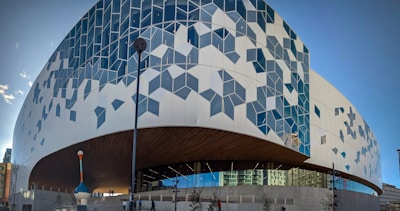Get Your FREE Sunland Bulletin
A Monthly Calgary Real Estate Market Report
1. Up-to-date Accurate Data
Accurate data obtained from reliable sources, including data from home sales, inventory levels, and other relevant metrics.
2. Market Analysis
A thorough analysis of the current state of the real estate market in Calgary, including an overview of current trends, and the factors driving these trends.
3. Insights and Recommendations
Providing valuable insights and recommendations for buyers, sellers, and real estate professionals such as advice on pricing, marketing strategies, or timing the market to buy or sell.





